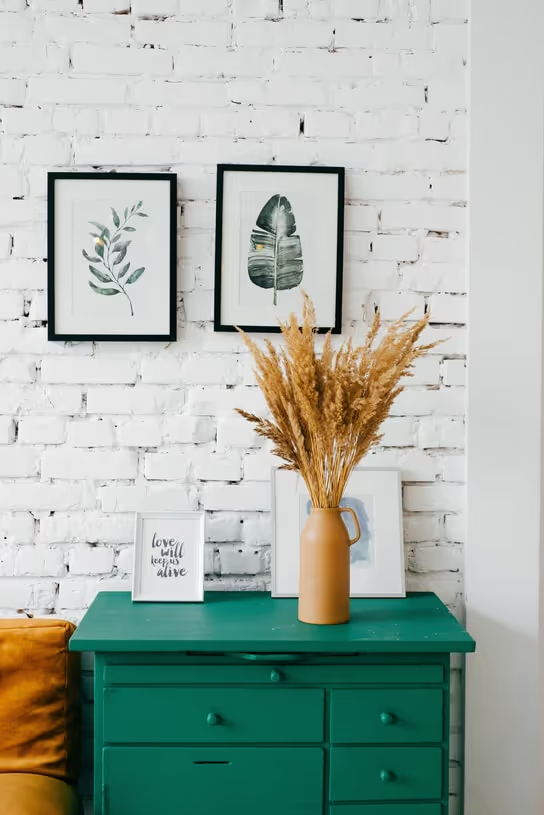Full Home Construction
At Zam Zam Construction, we’re not just building homes—we’re building legacies. This recent full-construction project in Columbus, Ohio, is a shining example of how thoughtful design and expert craftsmanship can turn a blueprint into a dream home. From the ground up, this modern yet warm residence was designed for long-term comfort, energy efficiency, and family living.
The client wanted a custom-built home that merged minimalistic architecture with natural elements. The lot was an empty canvas, allowing our design and construction teams to create a layout that emphasized space, light, and flow.
The result: a 3,200 sq. ft., two-story home with 4 bedrooms, 3.5 bathrooms, an open-plan living area, and a fully finished basement.
The project faced early challenges due to sloped terrain and soil conditions. Our engineering team designed a reinforced foundation system with proper grading and drainage solutions to ensure long-term stability and prevent water intrusion.
Built in a growing Columbus suburb, this home reflects the preferences of today’s Ohio homeowners—modern layouts, efficient systems, and lasting design. The construction took local climate considerations into account, ensuring durability and comfort through all four seasons.
Date:
January 29, 2024
Design Code:
#4062
Created By:
Tarek El-Masry
Embark on your construction journey with ZAMZAM Construction Services. Contact us today to discuss your project and experience the excellence of our services in Ohio and Wisconsin. Your dream space awaits!
